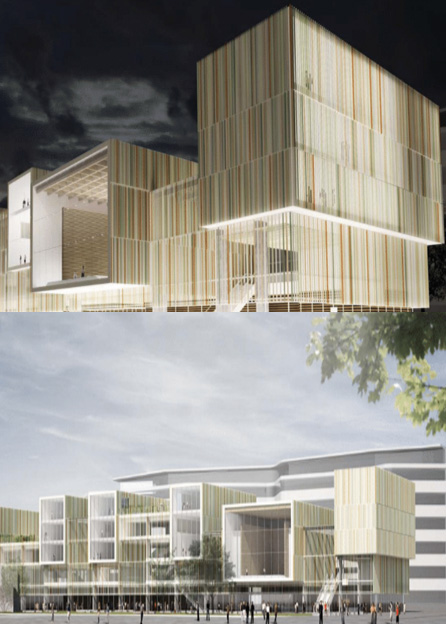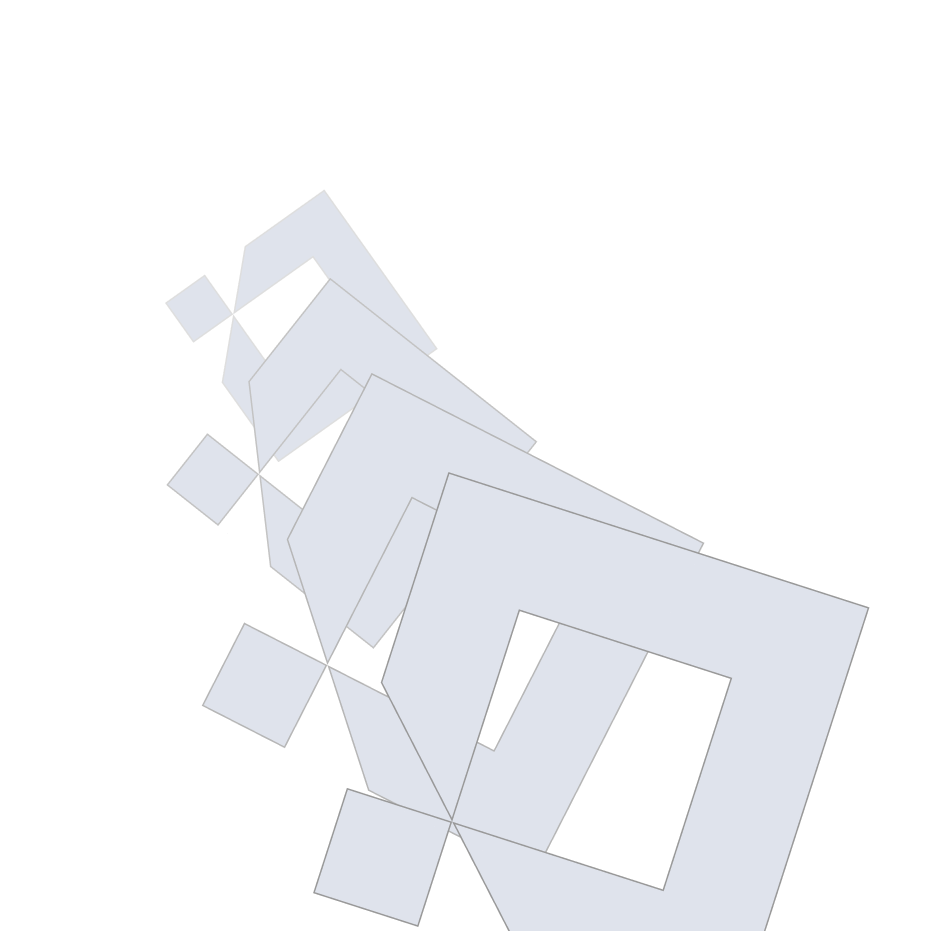
The architectural form of the new library is defined in relation to the surrounding landscape, the composition of the volumes, their orientation and position are in functional of the main characteristics of the context in which they are inserted. All sides have a different characterization ground floor and the floors above, stating a close relationship with the public space. This allows the park to through the volumes the north and west to “enter” the building transparent walls of the ground floor, while longitudinally inserted in the body open up with large windows on what they want to observe: the lake to the north, the city to the south and the park to the west. The large multifunctional hall, on the other hand, leads to the view of the Parliament. We brought together some relevant functions in macro areas until we obtained six functional cores. The architectural representation of these nuclei and their penetration into the “classic” space of the library, the collections area, determined the new functional concept of a real hub of learning and sharing of knowledge.

