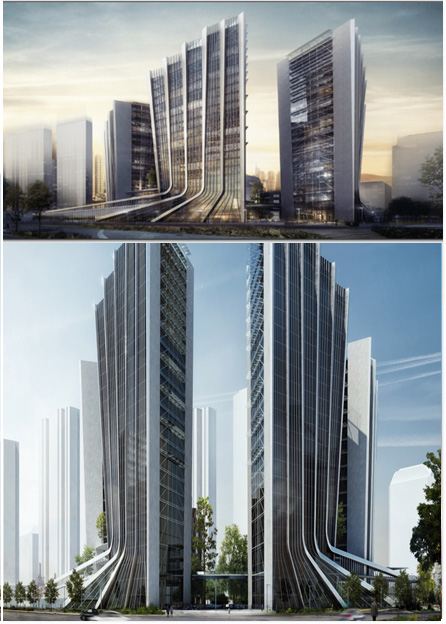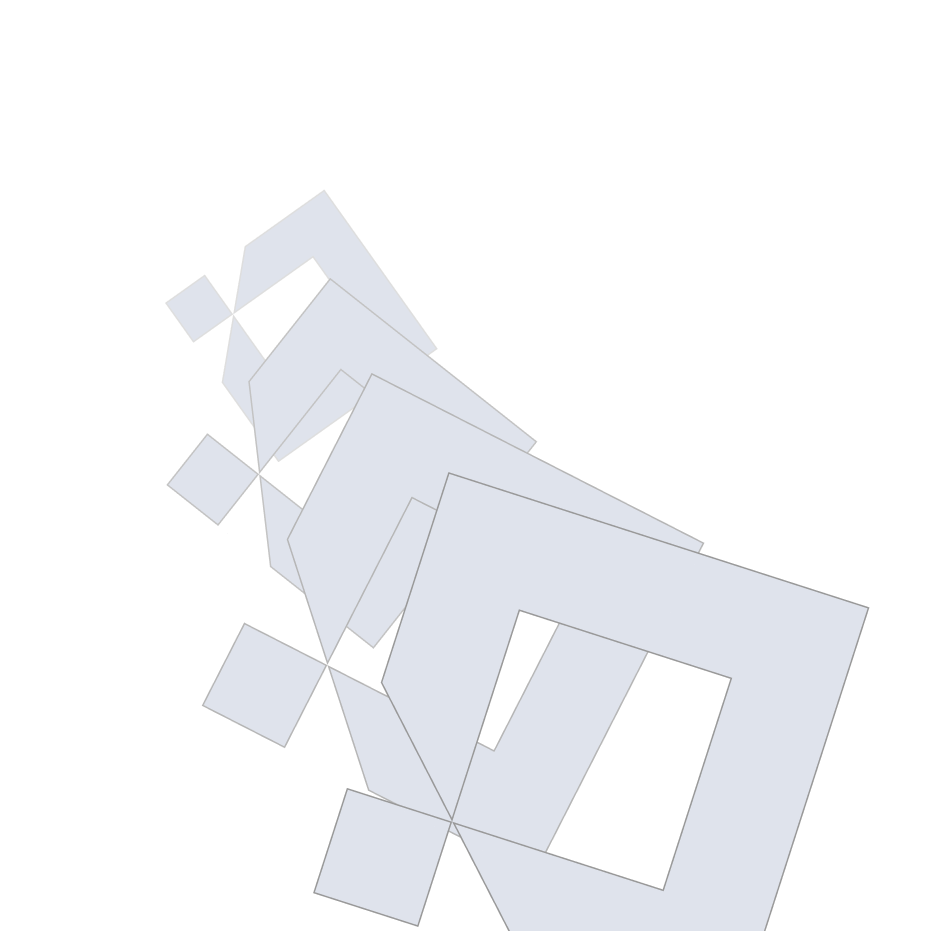
The building has a circular and peripheral layout, forming a circular square and garden at the center of the site. The southeast corner of the sites faces the railway station, and the southwest corner faces the coach station. The two entrances lead to the central square on foot. The building complex forms a twin-tower landmark by the important intersection of the city in the southeast corner, and the planned high-rise buildings outside the northwest corner of the site need to be considered. Therefore, a fan-like building height change gradually decreases from the southeast to the northwest.

